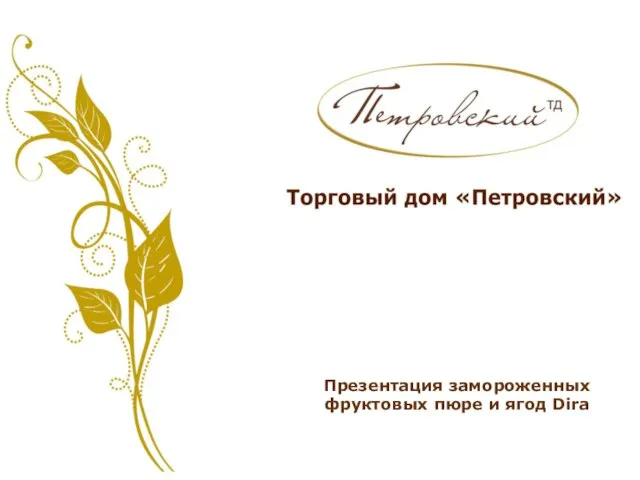fragilities’: adoptingan elementaryglanceon the fabrics
‘Densificationand rarefaction’: Recognizingsteadyfabricsand weak fragments
STRATEGIES:
interpretative diagram
STEP 1.2
WRITING
Panel #2:
New innovative park vision
Generalstrategy and mainurbansections, skylineand general view
90 cm
MAP
SCALE 1: 5.000
Strategy and interpretative diagrams
120 cm
URBAN DIAGRAMS AND SKECTHES
(sections, skylines and genralviews
(OUT OF SCALE)
Urban strategies:
Engraving, Carving, Superimposing, Overlapping, Stratifying,
Densifying, Accosting,
Justaposing, Dividing, Unifying









 Сфера деятельности Менеджмент
Сфера деятельности Менеджмент Химическое оружие
Химическое оружие Хобби моей мамы
Хобби моей мамы Гуманистические идеалы эпохи Возрождения
Гуманистические идеалы эпохи Возрождения Презентация замороженных фруктовых пюре и ягод Dira
Презентация замороженных фруктовых пюре и ягод Dira Построение продукта в стартапе Денис Довгополый BayView Innovations, GrowthUP, IDCEE, Startup Crash Test
Построение продукта в стартапе Денис Довгополый BayView Innovations, GrowthUP, IDCEE, Startup Crash Test Требует замены
Требует замены ГБУ Озеленение и МОСЗЕЛЕНХОЗ
ГБУ Озеленение и МОСЗЕЛЕНХОЗ пдоу гимназии
пдоу гимназии История успеха или четыре команды одного проекта (компания «Информсервис») 2001-2006 г.г.
История успеха или четыре команды одного проекта (компания «Информсервис») 2001-2006 г.г. Общая характеристика прокариот
Общая характеристика прокариот Презентация на тему ТКАНИ И ОРГАНЫ ЧЕЛОВЕКА биология 8 класс
Презентация на тему ТКАНИ И ОРГАНЫ ЧЕЛОВЕКА биология 8 класс  Что такое система Flylady
Что такое система Flylady Новогодняя адвент книга
Новогодняя адвент книга Обзор конференции CHI2005
Обзор конференции CHI2005 Уравнение Шредингера. Элементы квантовой механики
Уравнение Шредингера. Элементы квантовой механики Презентация_Эконометрика_семинар № 5 (копия) (копия)
Презентация_Эконометрика_семинар № 5 (копия) (копия) Деятельностный подход в формировании языковых и социокультурных компетенций учащихся
Деятельностный подход в формировании языковых и социокультурных компетенций учащихся НАШЕ ЗДОРОВЬЕ В НАШИХ РУКАХ!
НАШЕ ЗДОРОВЬЕ В НАШИХ РУКАХ! Яндекс Николай Шестаков «Яндекс.Директ: Новые возможности для новых условий рынка»
Яндекс Николай Шестаков «Яндекс.Директ: Новые возможности для новых условий рынка» С днём защитника отечества
С днём защитника отечества Основы трудового права
Основы трудового права  Здравствуй, дедушка Крылов
Здравствуй, дедушка Крылов Международная реферально-накопительная площадка для работы в интернете
Международная реферально-накопительная площадка для работы в интернете Главная мощь страны
Главная мощь страны Мотивационные программы на 2021 год
Мотивационные программы на 2021 год Марийский народный орнамент
Марийский народный орнамент PlayStation 5: обзор и характеристики
PlayStation 5: обзор и характеристики